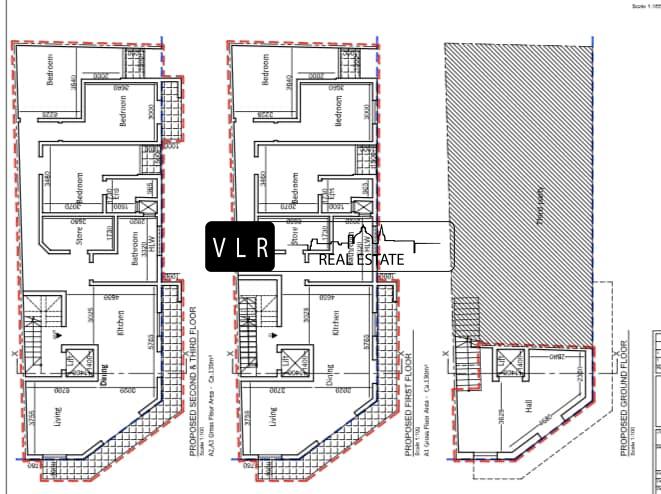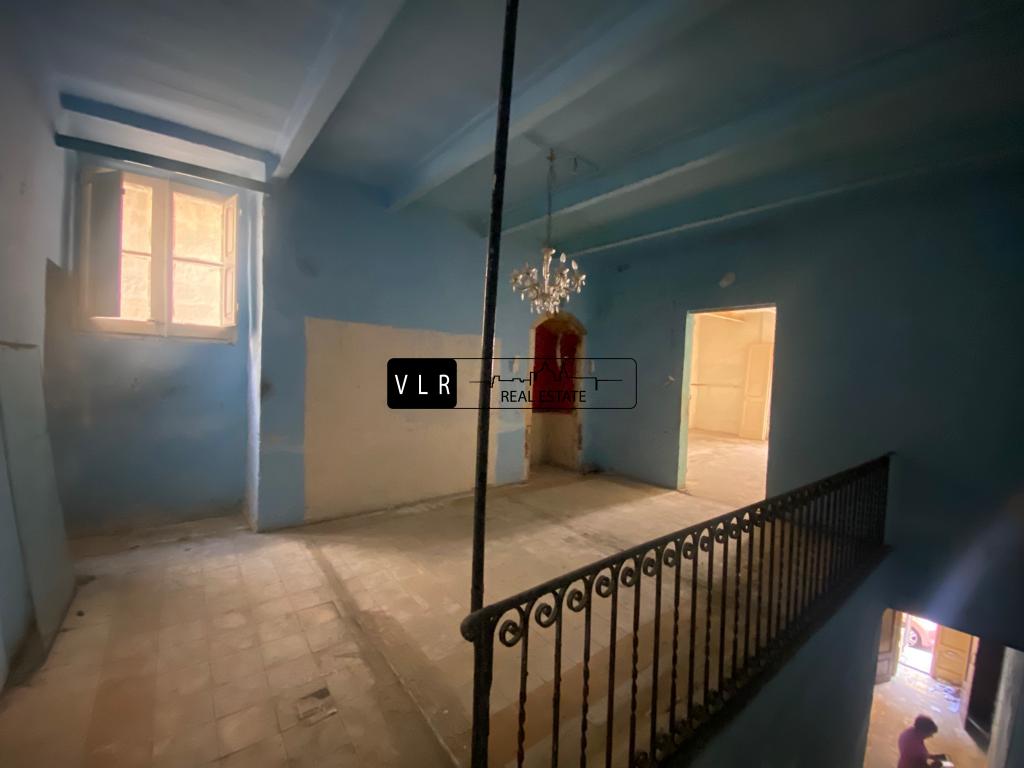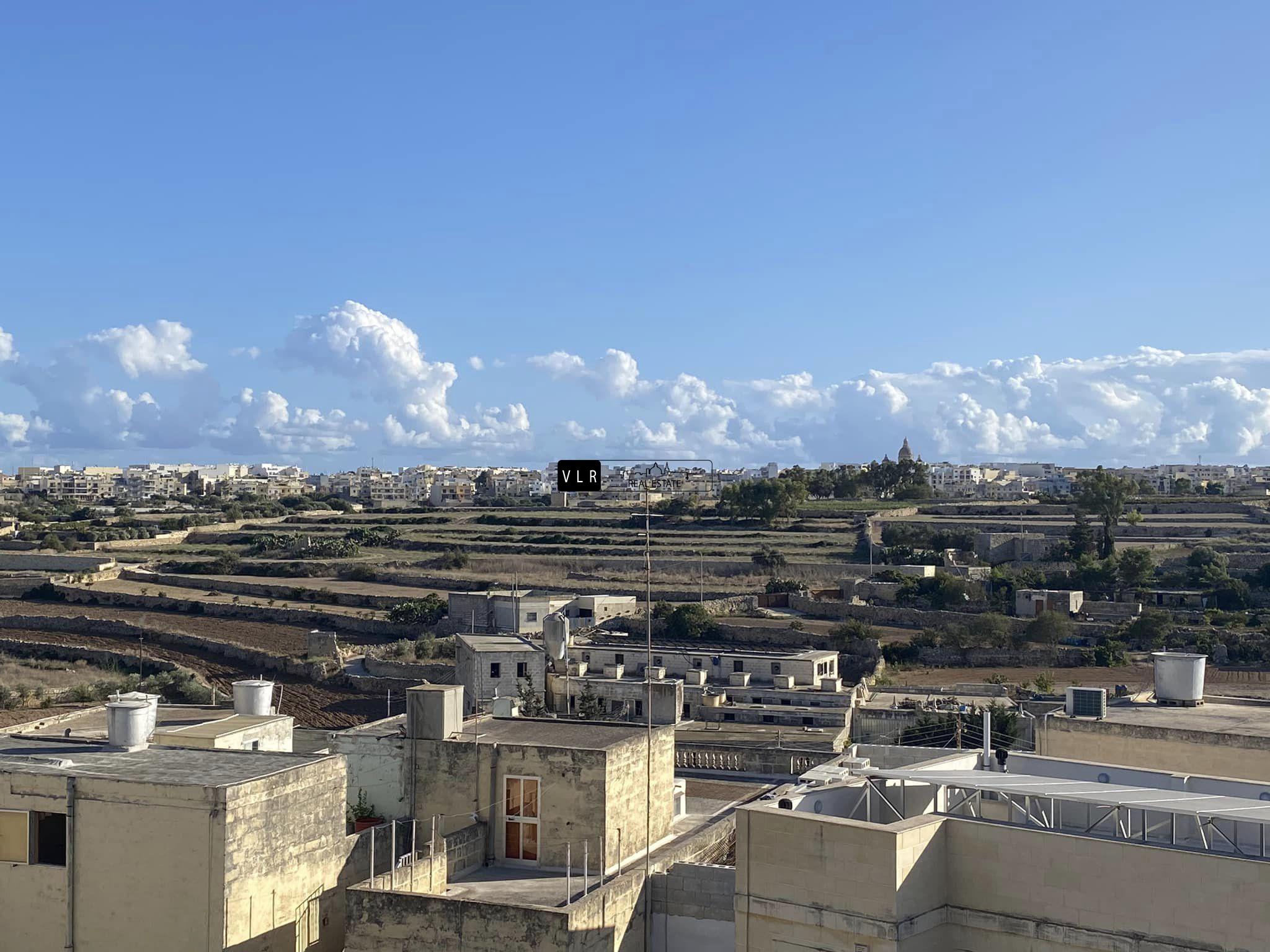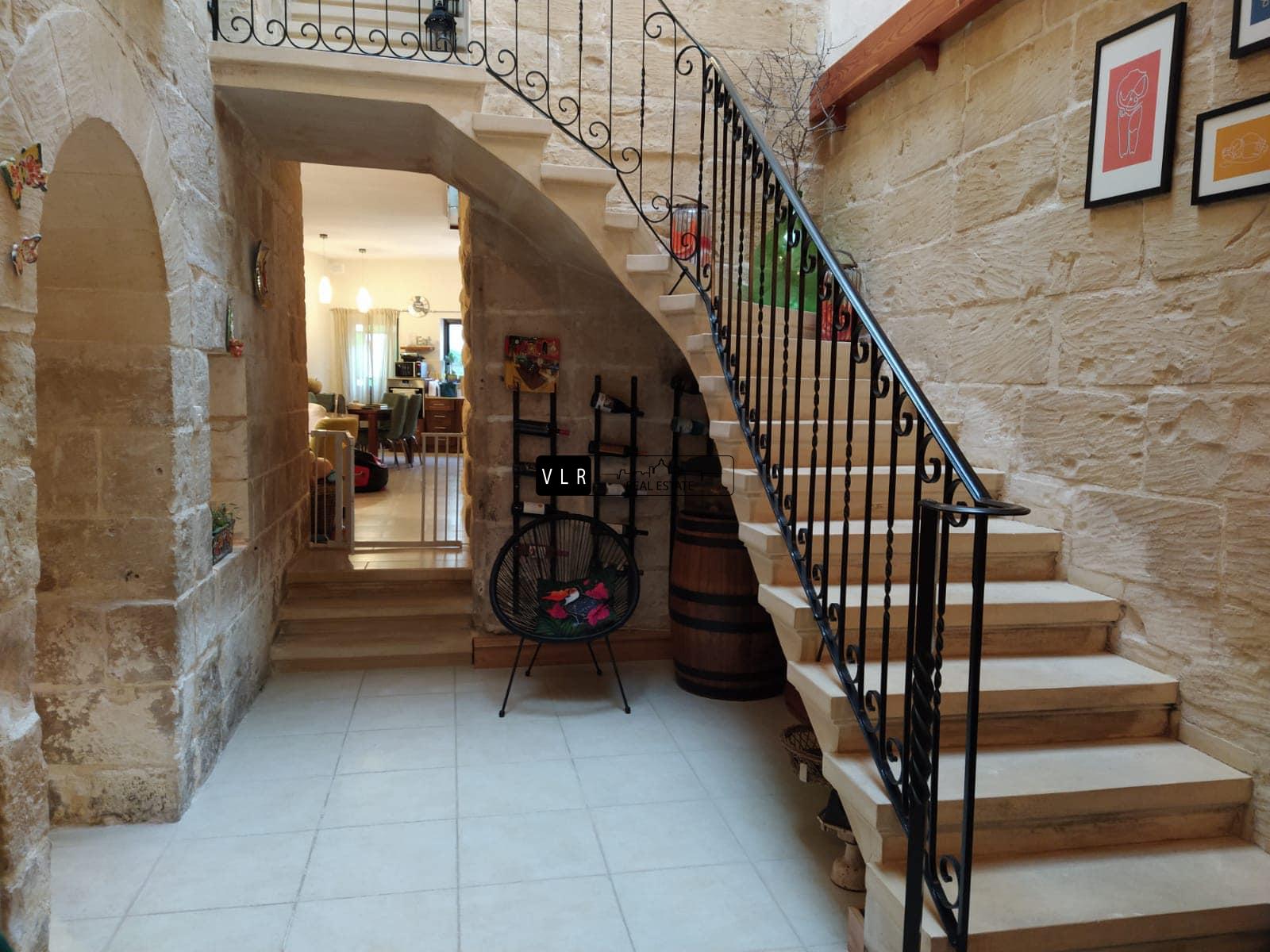Description
Small block of apartment 3 bedrooms Birkirkara First, Second, Third.
List of Finishes
The Residential units
• Electrical Points, Power, and ELV (excluding meters)
Internal double socket outlets:
• 3 in each bedroom
• 10 spread around accordingly
• 1 Double pole water-heater point
• 1 Double pole AC point and drains in kitchen/living/dining
• 1 Double pole AC point and drains in main bedroom
• 1 cooker hob electrical point
• 1 point for cooker hood
• 2 Two-way switches to one ceiling-rose in corridor
• 1 Single-way switch to ceiling rose in all rooms and terraces other than main bedroom and kitchen/living/dining
• 2 Two-way switches to one ceiling-rose in main bedroom
• 2 Two-way switches to one ceiling-rose, or 2 single-way switches to 2 separate ceiling-roses in kitchen/living/dining
20mm conduit starting from shaft for two internet points in main bedroom & in kitchen/living/dining (conduits only)
1 intercom point in main bedroom (conduit only),
1 intercom point and receiver in kitchen/living/dining
Plumbing installation (excluding meters)
Kitchen sink main (hot from water heater position and cold supply from main)
Washing machine (Cold supply push-fit pipe from shaft. Connection from tank not included)
1 tap in box room (Cold supply push-fit pipe from shaft. Connection from tank not included)
1 tap at back terrace (Cold supply push-fit pipe from shaft. Connection from tank not included)
All mains up from meter position to tank (300 letters water tank not included)
Drains installation
Kitchen sink, washing machine, and dishwasher drains
Balcony & terrace floor drains
Communal vertical stack in shaft connected to main sewer & prepared for bathroom drains
Internal gypsum plastering
Smooth surface gypsum plastered walls and ceilings (paint not included)
Internal flooring
A contribution of €14/sqm of the floor area (including 10cm high skirting). Tiles to be chosen by client.
Tile size to be laid by contractor is 60cm by 60cm & 10mm thick. If client obtains tiles of a different size than this, an increase in laying price my have to be borne by client.
External flooring
A contribution of €14/sqm of the floor area (including 10cm high skirting). Tiles to be chosen by client.
Tile size to be laid by contractor is 60cm by 60cm & 10mm thick. If client obtains tiles of a different size than this, an increase in laying price my have to be borne by client.
External marble windowsills
A contribution of €60/sqm of the windowsill area.
Façade windows and doors
Single-glazed aluminum apertures (colour according to permit)
Internal windows and doors to the outside (internal wooden doors not included)
Single-glazed aluminum apertures (colour according to façade apertures)
Main door
Not included
Façade Balcony railings
Design and type according to PA permits.
Balcony railings not on the façade
Aluminum railing (colour according to apertures).
The Block Common Parts (Including 3 phase meter)
Lighting points and emergency light in every floor
Passenger lift
Gypsum plastering and painted in white
Tile & marble flooring
External windows and doors single-glazed aluminum (colour according to façade apertures)
Standard intercom (camera not included)
Call Vlr  99475441 €265,000
99475441 €265,000
- Property ID Vlr1095
- Price €265,000
- Property Type Apartment
- Property status For Sale
- Rooms 7
- Bedrooms 3
- Bathrooms 2
- Year Built 2023
- Ground Rent Freehold






